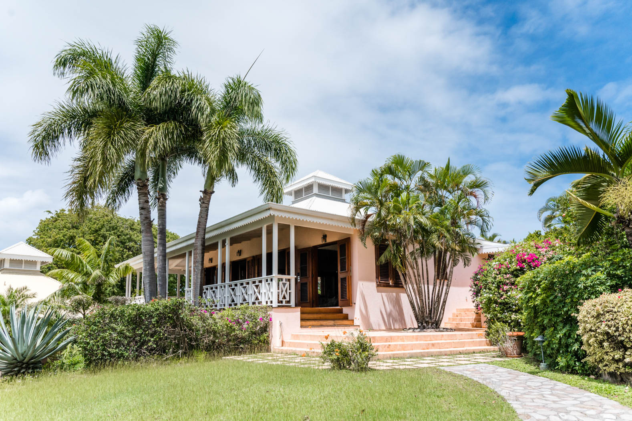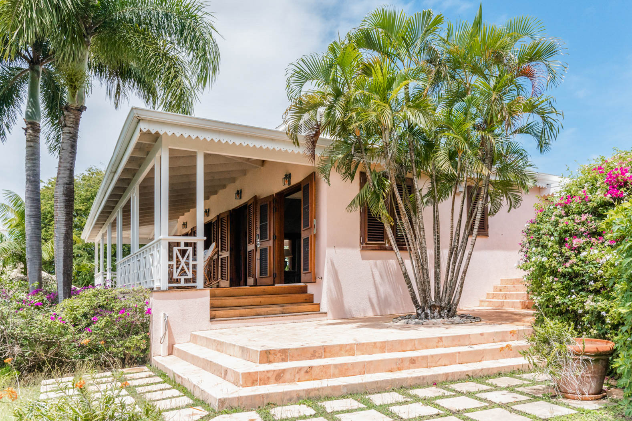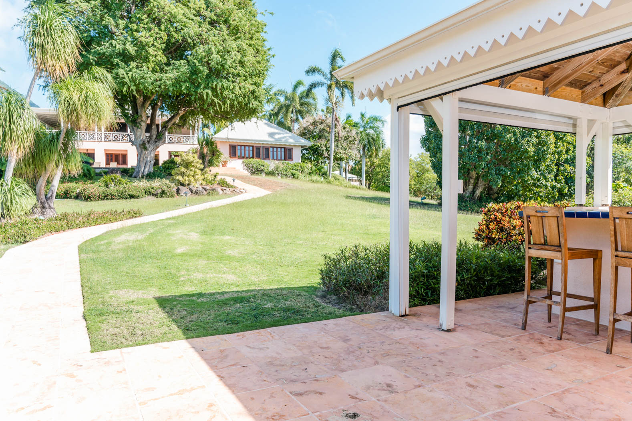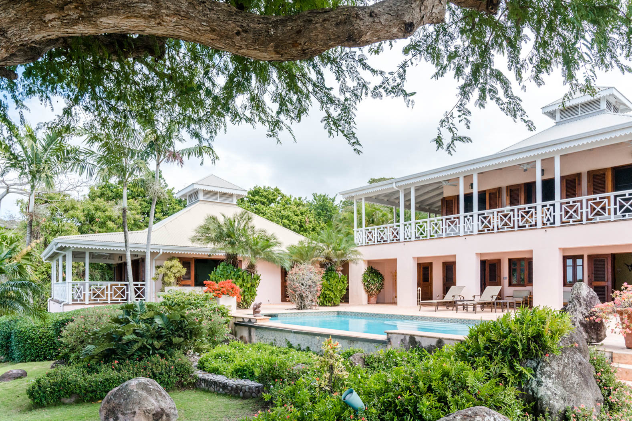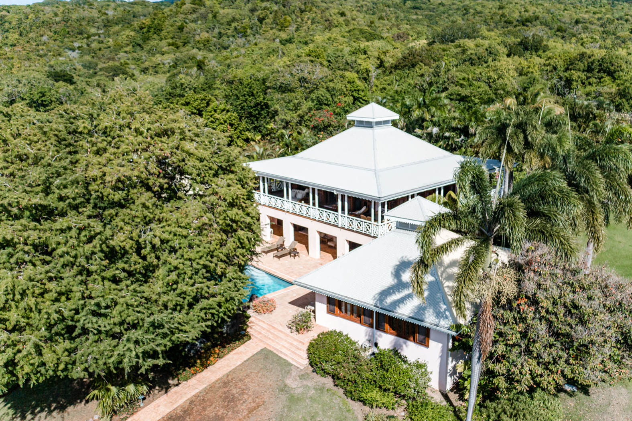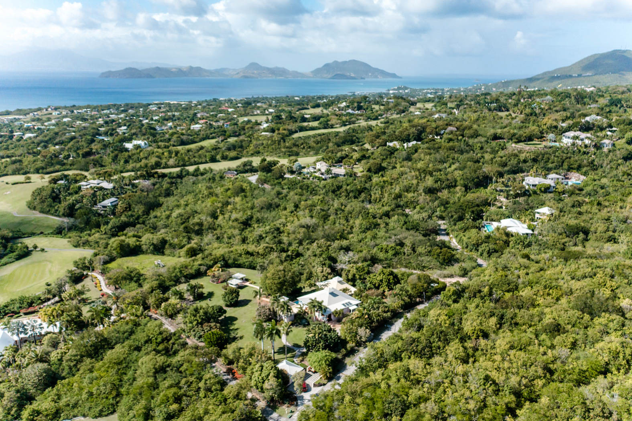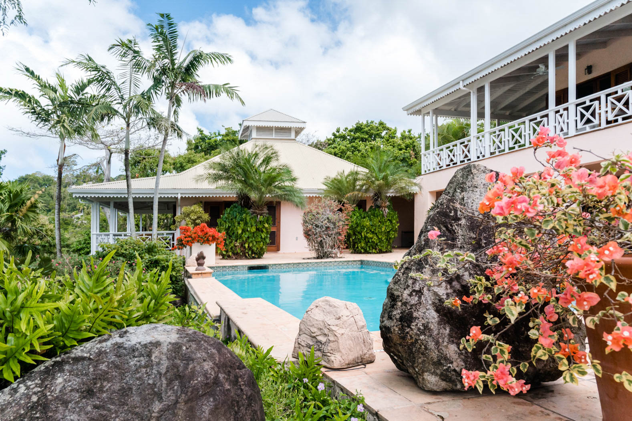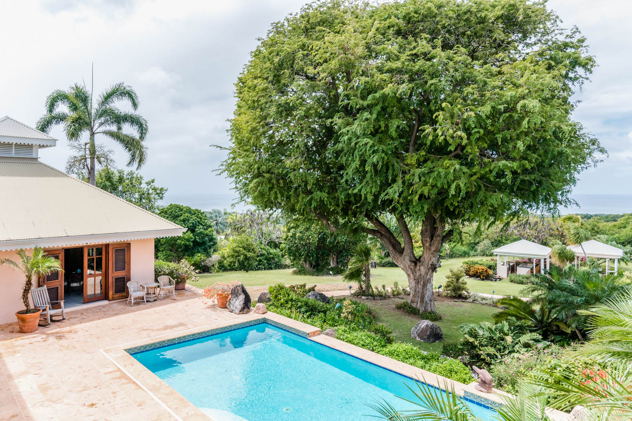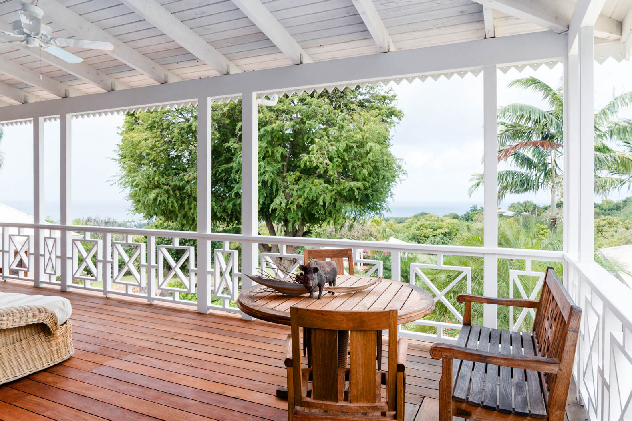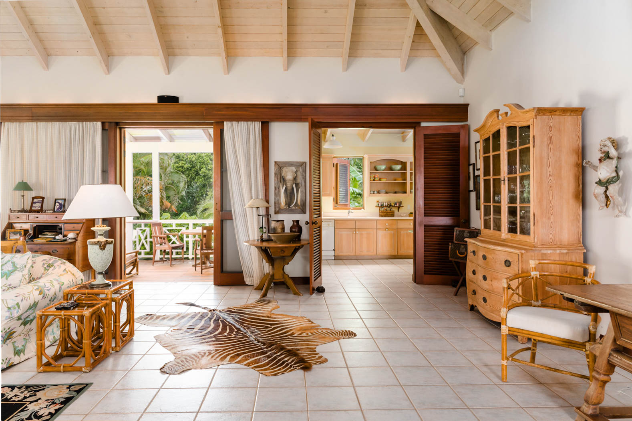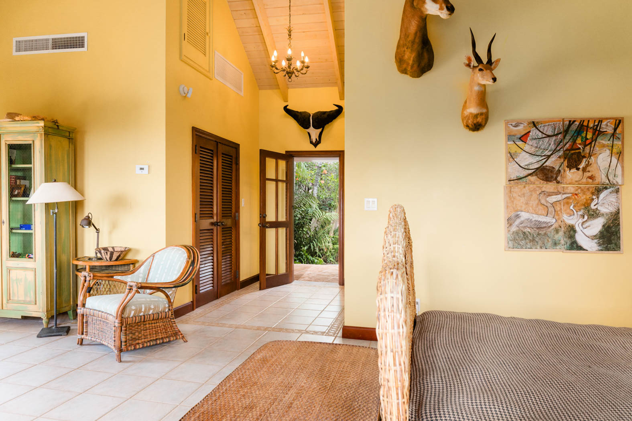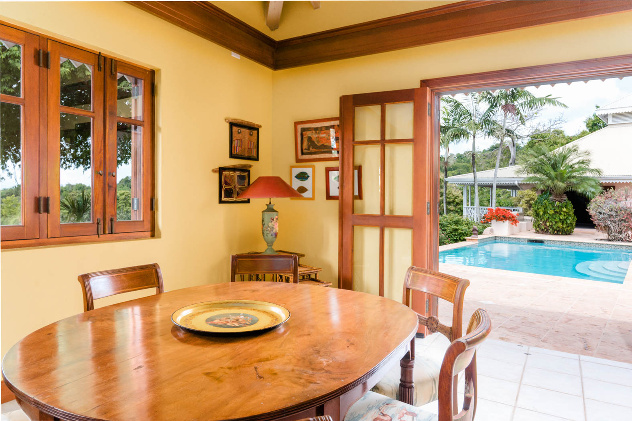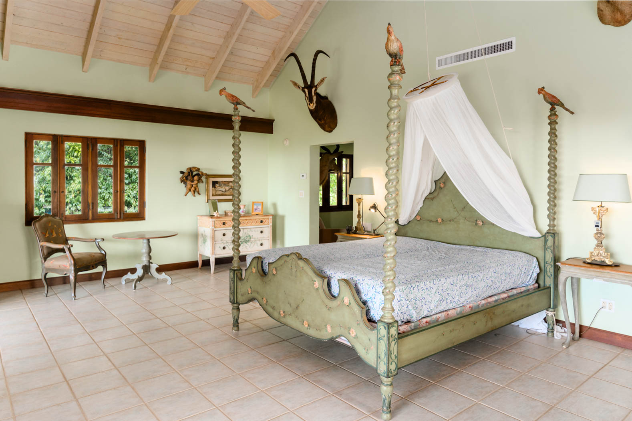Villa 1708
Four Seasons Resort Estates
Seldom do homes become available in Belmont Estate, but this unique property will be moving on to a fortunate new owner. A unique and sensational floor plan includes a huge living area which becomes a large, screened area, reminiscent of country homes in Africa with cooling cross breezes. Downstairs are four very private bedrooms and the main suite has its own veranda. Located on an oversized property, with an additional 1.5 acres available below it, Villa 1708 is one of the most private compounds at the resort, with an outdoor kitchen and baking oven in a dining pavilion in the garden.
Additional Information
Why We Love This House
Catches all the tropical breezes
Living Room:
Massive living space with tall, cupola ceiling creating a voluminous space. Glass sliding doors surround the room outfitted with screens, making it a bright, breezy space with incredible sea views. Room opens onto a wrap-around veranda and separate entry veranda that leads into foyer.
Kitchen:
Located off the living room, the separate kitchen is spacious and has a large pantry, which includes a walk-in refrigerator and storage galore.
Dining:
Dining table on veranda for alfresco evenings.
Bedrooms:
Large private main bedroom with alcove for desk. Four-poster bed with adjacent dressing room, large walk-in closet and bathroom. A veranda hideaway on the seaside of the house is a private enclave. Ensuite bedroom includes a private room with a king bed and large sitting area and walk-in closet with two sets of French doors lead out to the pool deck. There are two more connecting ensuite guestrooms with French doors leading out to the pool decks
Veranda:
Wrap-around veranda on upper floor with various seating and dining areas. Downstairs roofed, but open veranda connect with the pool deck.
Construction:
Block and masonry, completed in 1998.
Pool:
20’ x 20’ pool surrounded by sundeck and loungers, on the lower bedroom level of the home.
Details:
Home is in a prime location near the 8th green and 9th fairway of the Robert Trent Jones II golf course with views over the Caribbean Sea and St. Kitts. Resort-supplied back up generator. Cistern water treated with whole-house filtration system with public water available. Outdoor kitchen with wood-fire baking oven, gas grill, cooktop, refrigerator, and dining pavilion.
Price
$4.95 million
$4.95 million
Bedroom/Baths
4/4.5
4/4.5
Pool
20’ x 20’
20’ x 20’
Size
Square Footage: 5,000+/- sf; Size of Property: 2.28 acres
Square Footage: 5,000+/- sf; Size of Property: 2.28 acres
